





Equator II
Warsaw
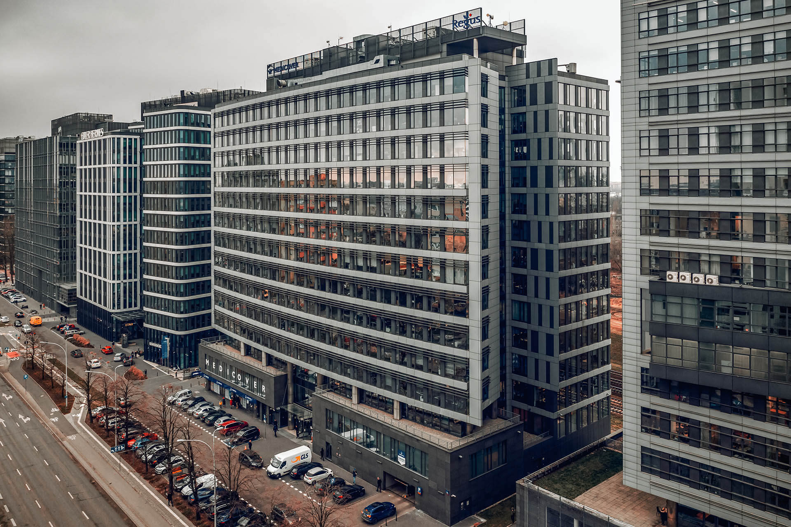


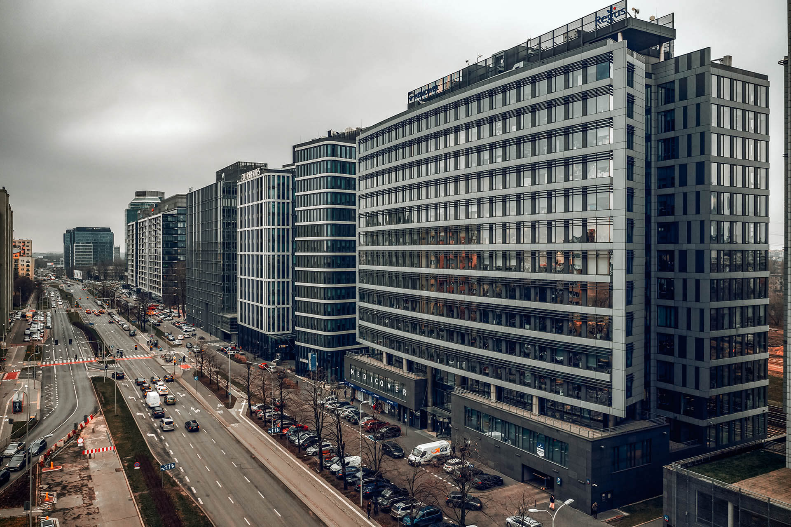
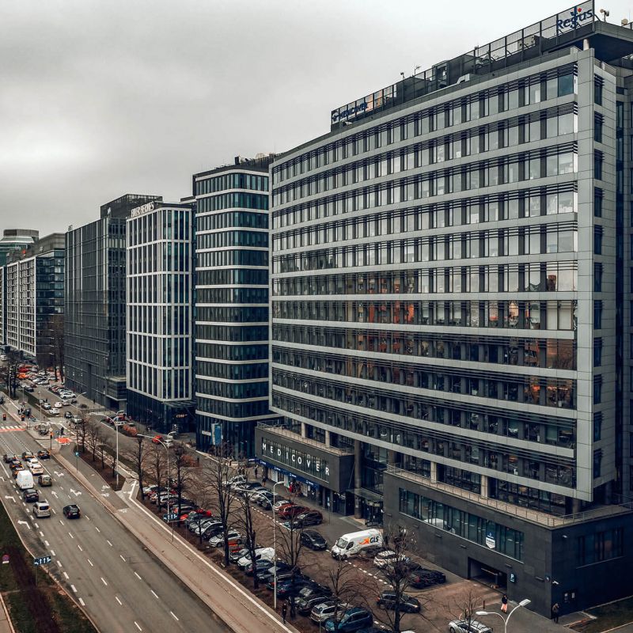
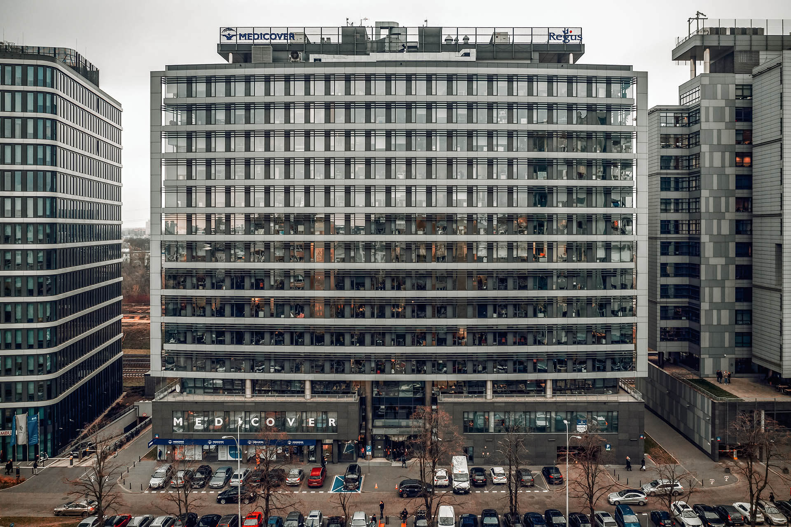
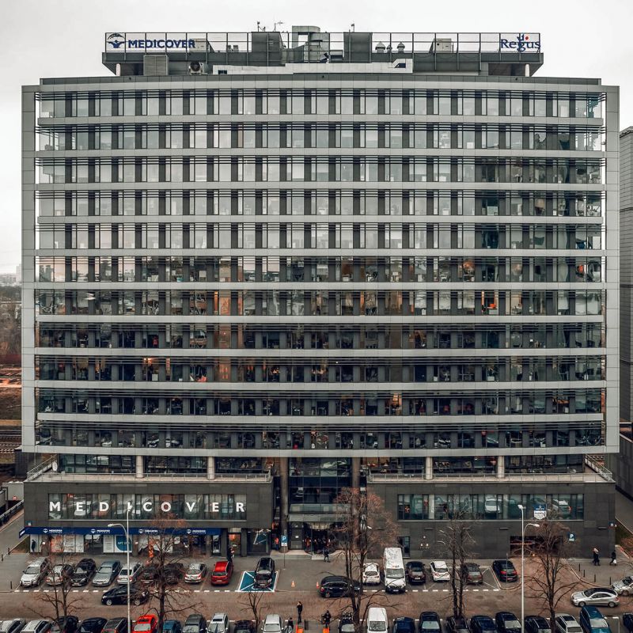
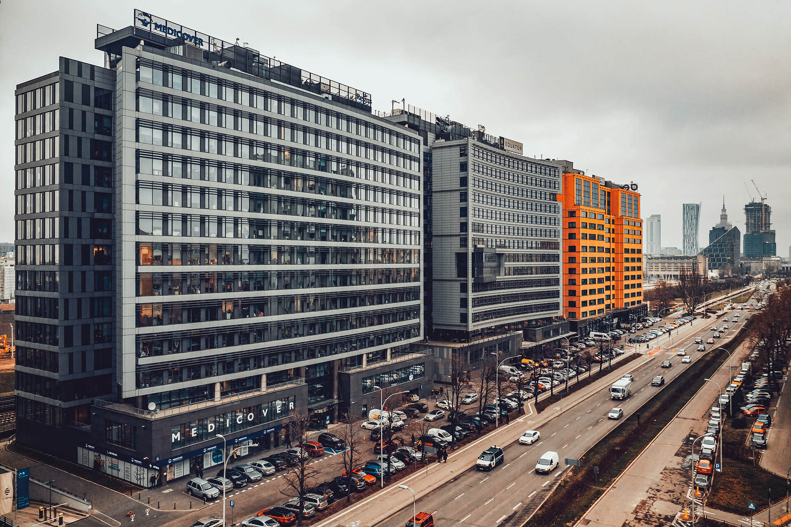
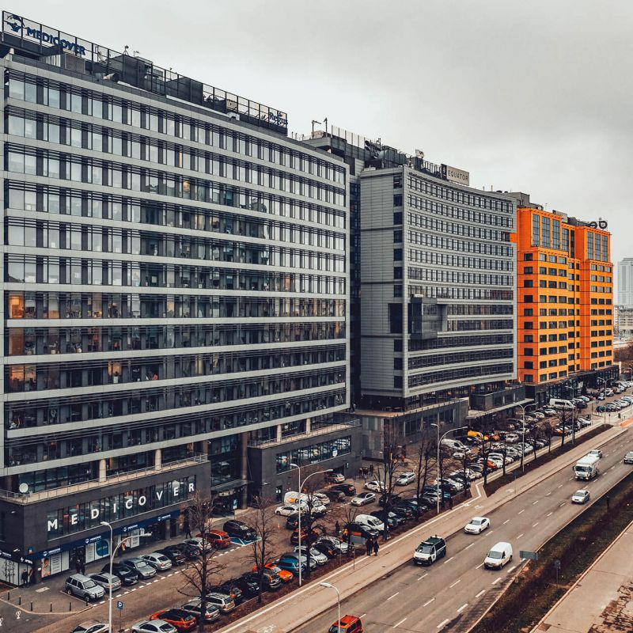
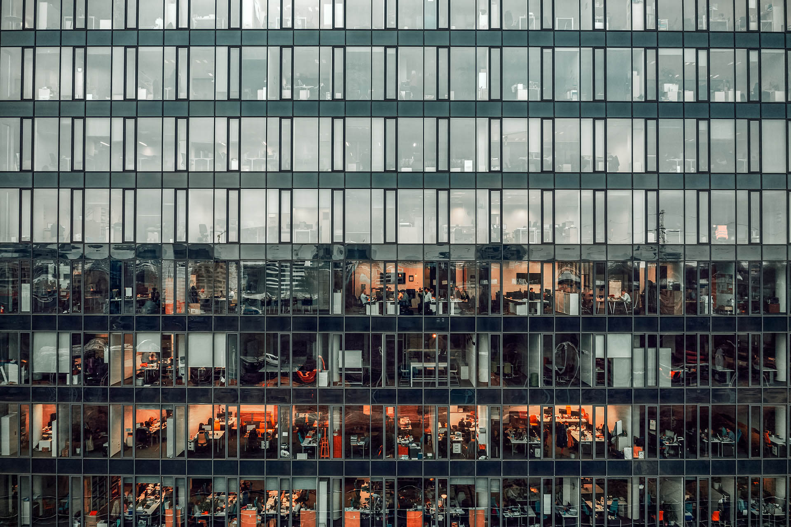
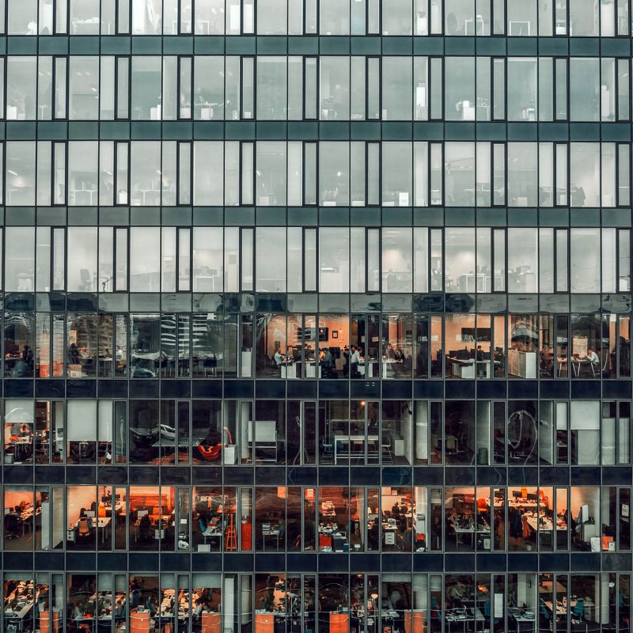






Equator II meets all the criteria of a class A office building. It was constructed along the East-West axis, thus excellent daylight access was achieved for the entire building, with all tenants being able to enjoy a high supply of natural daylight. The building is located in the immediate vicinity of two other large office buildings, including the Eurocentrum building, which in turn offers access to a wide range of retail and service outlets.
The floor layout allows for a flexible and efficient adaptation of the space to satisfy both large and small businesses. Open working spaces and individual rooms can easily be created. Storage space is also available within the building, an indisputable advantage to tenants who may require, for instance, an archive room. Additionally, tenants are able to make use of the 250 parking spaces in the car park situated in the building’s four underground levels.
The building’s convenient location along the Aleje Jerozolimskie corridor means quick access to Warsaw’s key transport nodes is guaranteed.